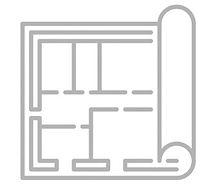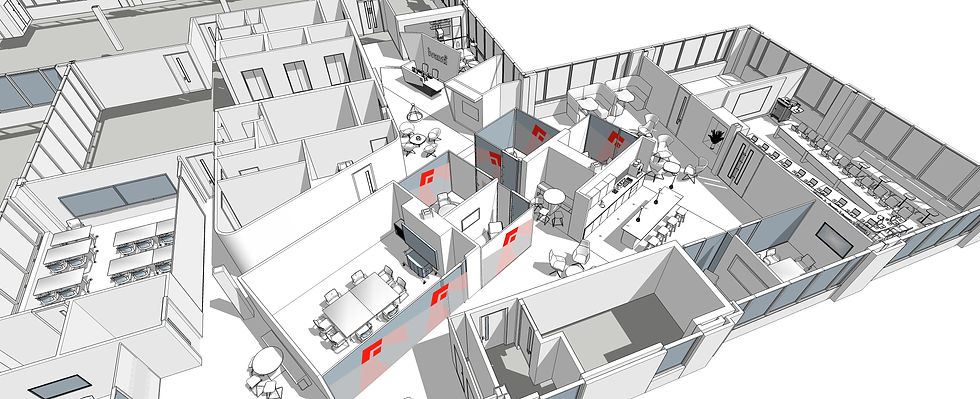
SPACE PLANNING
Best practice
Space planning plays a key part of the building selection process. It allows clients to explore the capacity of individual or multiple floor plates allowing instant decisions on suitability of potential office spaces.
G&G Design can assist you with office layouts and offer guidance on statuary legislation covering, building regulations, fire escape and space standards in accordance to the Building Council for Offices.
For large corporate Clients with multiple offices we offer a membership option allowing a hassle free way of controlling small or large internal moves allowing you to always have the very latest layouts of your offices.
How does it work? We take ownership of your digital office plans with a dedicated hot line allowing you instant access to your own space planning designer. Want to know more?

